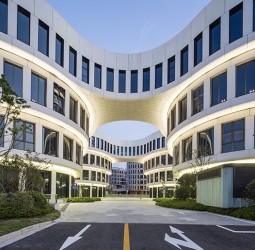建筑名稱:VIA 57 WEST
建筑設計:BIG-Bjarke Ingels Group
建筑類型:住宅
客戶:The Durst Organization
合作:SLCE Architects, Starr Whitehouse, Thornton Tomasetti, Dagher Engineering, Langan Engineering, Hunter Roberts,Enclos, Philip Habib & Assoc, Vidaris Inc, Nancy Packes, Van Deusen & Assoc, Cerami & Assoc, CPP, AKRF, Glessner Group, Brandston Partnership Inc
建筑位置:New York, USA
所獲獎項:2015 P/A Progressive Architecture Citation Award, 2012 NYAIA Merit Award Future Award
最好的高層建筑之一
由BIG-Bjarke Ingels Group為Durst設計的VIA 57 West,給紐約市引入了一種新的建筑:Courtscrape。這棟830 000平方英尺的高層結合了美國超高層和歐洲庭院的特點,一共包含了709戶住宅,圍繞著建筑中心奢華的22 000平方英尺的花園。
VIA 57 West, designed by BIG-Bjarke Ingels Group for the Durst Organization, introduces a new typology to New York City: the Courtscraper. The 830 000 sq ft highrise combines the density of the American skyscraper with the communal space of the European courtyard, offering 709 residential units with a lush 22 000 sq ft garden at the heart of the building.
VIA占據了近乎西57街和西side高速路角落的一整個街區,坐享哈德遜河以及碼頭的無敵景觀。2010年春Durst公司任命BIG為這個基地設計一棟建筑,在2011年開始建造。這棟32層的建筑從2016年五月開始歡迎住戶的到來,建造將在今年秋天完成。在今年早些時候,CTBUH將VIA 評為美國2016年最好的高層建筑之一。
VIA occupies nearly a full city block at the corner of West 57th Street and the West Side Highway, with uninterrupted views towards the Hudson River Park and the waterfront. The Durst Organization commissioned BIG to design a building for the site in the spring of 2010, and construction commenced in 2011. The 32-story building has welcomed residents since May 2016 with the construction completing this Fall. Earlier this year, the Council on Tall Buildings and Urban Habitat (CTBUH) named VIA the Best Tall Building in the Americas as part of its 2016 Tall Buildings Award.
橫看成嶺側成峰
VIA Courtscraper是歐洲街坊建筑和傳統美國高層建筑的結合。建筑東北角最高峰高450英尺,在增加公寓住戶數的同時,優雅的保留了相鄰的Helena Tower面向哈德遜的景觀。VIA形體的變化主要由視覺效果的優劣決定。從西面看是一個雙曲線拋物面或者說是扭曲的金字塔,從東面看,是一個細長的尖塔。
The VIA Courtscraper is a hybrid between the European perimeter block and the traditional American highrise. The building peaks at 450 feet at its north-east corner, thereby maximizing the number of apartments and graciously preserving the adjacent Helena Tower's views of the river. VIA's volume changes depending on the viewer's vantage point. From the west, it is a hyperbolic paraboloid or a warped pyramid. From the east, the Courtscraper appears to be a slender spire.
小小城市綠洲
建筑中央的共享花園庭院的靈感來自于傳統哥本哈根城市綠洲。花園和Olmsted's花園有著完全一致的比例,只是小了13000倍,像是一個盆栽中央公園。庭院的東邊是綠樹成蔭的樹林,西邊是陽光普照的牧場。由Starr Whitehouse景觀建筑公司設計,庭院中種植了80種樹和灌木,47個自然植物品種。
The shared green space at the heart of the block is derived from the classic Copenhagen 'urban oasis'. The courtyard has the exact same proportions as Olmsted's park, just 13,000 times smaller- a bonsai Central Park. In a similar accumulation of natural landscapes, the courtyard transforms from a shaded forest in the east, to a sunny meadow in the west. Designed by landscape architecture firm Starr Whitehouse, it features 80 newly planted trees and lawns, and 47 species of native plant material.
“近些年,一些最有趣的城市發展莫過于自然和公共空間,將這些重新放入后工業時代的口袋,解放城市,例如百老匯和時代廣場的人行道,自行車道,高線公園,和一些轉變為公園的工業碼頭。坐落于哈德遜河東南角的VIA延續了綠化的趨勢,將公共空間植入曼哈頓的城市肌理中。將兩種看起來互斥的建筑類型融合在一起;庭院和超高層建筑,庭院超高層將會是曼哈頓城市天際線上的另一道風景。”BIG合伙創始人Bjarke Ingels說道。
“In recent decades, some of the most interesting urban developments have come in the form of nature and public space, reinserting themselves back into the postindustrial pockets, freeing up around the city; the pedestrianization of Broadway & Times Square; the bicycle lanes, the High Line and the industrial piers turning into parks. Located at the northern tip of the Hudson River Park, VIA continues this process of greenification allowing open space to invade the urban fabric of the Manhattan city grid. In an unlikely fusion of what seems to be two mutually exclusive typologies -the courtyard and the skyscraper, the Courtscraper is the most recent addition to the Manhattan skyline.”Bjarke Ingels, Founding Partner, BIG.
與自然相融
建筑的東北角直沖云霄,而另外三角則順勢而下,保持在較低的高度之上。下凹的體量不僅將哈迪遜河的無敵景觀引入了建筑之內,同時也讓仍然溫暖的夕陽得以灑落在建筑的大部分空間中。私密而安靜的內院是居民專享小小空間,也在視覺上與哈迪遜河河畔公園的綠地相互連接,融為一體,仿佛成為了城市公共綠地的一個部分。
By keeping three corners of the block low and lifting the north-east portion of the building, the courtyard opens views towards the Hudson River and brings the low western sun deep into the block. While the courtyard is a private space and a sanctuary for residents, it can still be seen from the outside, creating a visual connection to the greenery of the Hudson River Park.
建筑內分布著大小不一的公寓,而一二層則被各式各樣的文化與商業空間所占據。建筑的下層空間與內部庭院建立了緊密的聯系,巨大的樓梯連接著大堂和庭院,仿佛在邀請居民前往休息放松。環繞庭院的空間之內休息室、活動室、高爾夫模擬區、電影放映室、泳池、籃球館、健身房、棋牌室、乒乓球室、臺球室和沙狐球場依次而列,內外公共空間在結構與視覺上相互交融,融為一體。
The building is predominantly residential units of different sizes with cultural and commercial program at the street level and the second floor. The lower levels of VIA have a strong relationship to the courtyard. The lobby is connected directly to the courtyard via a grand stair, which invites residents into the courtyard space. The generous amenities at VIA include lounges and events spaces, a golf simulator, movie screening room, a pool, a basketball court, gym and exercise studios, and game rooms for poker, ping pong, billiards and shuffle board, and are all constructed around the courtyard to create a strong physical and visual connection between the interior and exterior communal spaces.
在上層空間中,如魚骨般排列的一件件公寓秩序井然,首尾相接,面朝著不遠處的哈德遜河。巨大的露臺內嵌于建筑表皮之內,在為內部空間帶來極致視野與明亮光線的同時,保護著居住者的隱私不受侵擾。室內設計的用材精致簡潔,衍生自歐美風格的“北歐美式”風格將斯堪的納維亞半島現代設計中經典的材料融入了紐約本土材料之中。淺黃色的橡木地板與櫥柜占據了空間的主體部分,而衛生間內純白的瓷磚看起來整潔干凈。
At the upper levels, the apartments are organized on a fishbone layout, orienting the homes towards the view of the water. Large terraces are carved into the warped façade to maximize views and light into the apartments, while ensuring privacy between the residents. The material concept for the interior design of the project is "Scandimerican", another layer of the European-American hybridity. They blend classic modern Scandinavian material sensibility blended with local New York materials. The primary materials of the apartments are oak wood floors and cabinets, and white porcelain tiles in the bathrooms.
與生活緊密
相鄰Helena Tower立面之上,由Stephen Glassman創作的8層高的巨型雕塑作品“Flows Two Ways”將成為這個作品的最后一塊拼圖。在雕塑落成后,諸如Livanos集團旗下餐廳,Landmark劇院影院以及全美第一家美國犬類俱樂部的零售店將進駐建筑的臨街空間,讓此處成為城市中休閑消遣的新熱點。
The building also features a complementing eight-story sculpture by Stephen Glassman entitled “Flows Two Ways,” anchored on the façade of the adjacent Helena tower. Once completed, the ground floor commercial space will host such public amenities as a restaurant from the Livanos Restaurant Group, a Landmark Theatres movie cinema and the first U.S. retail store for the American Kennel Club.


